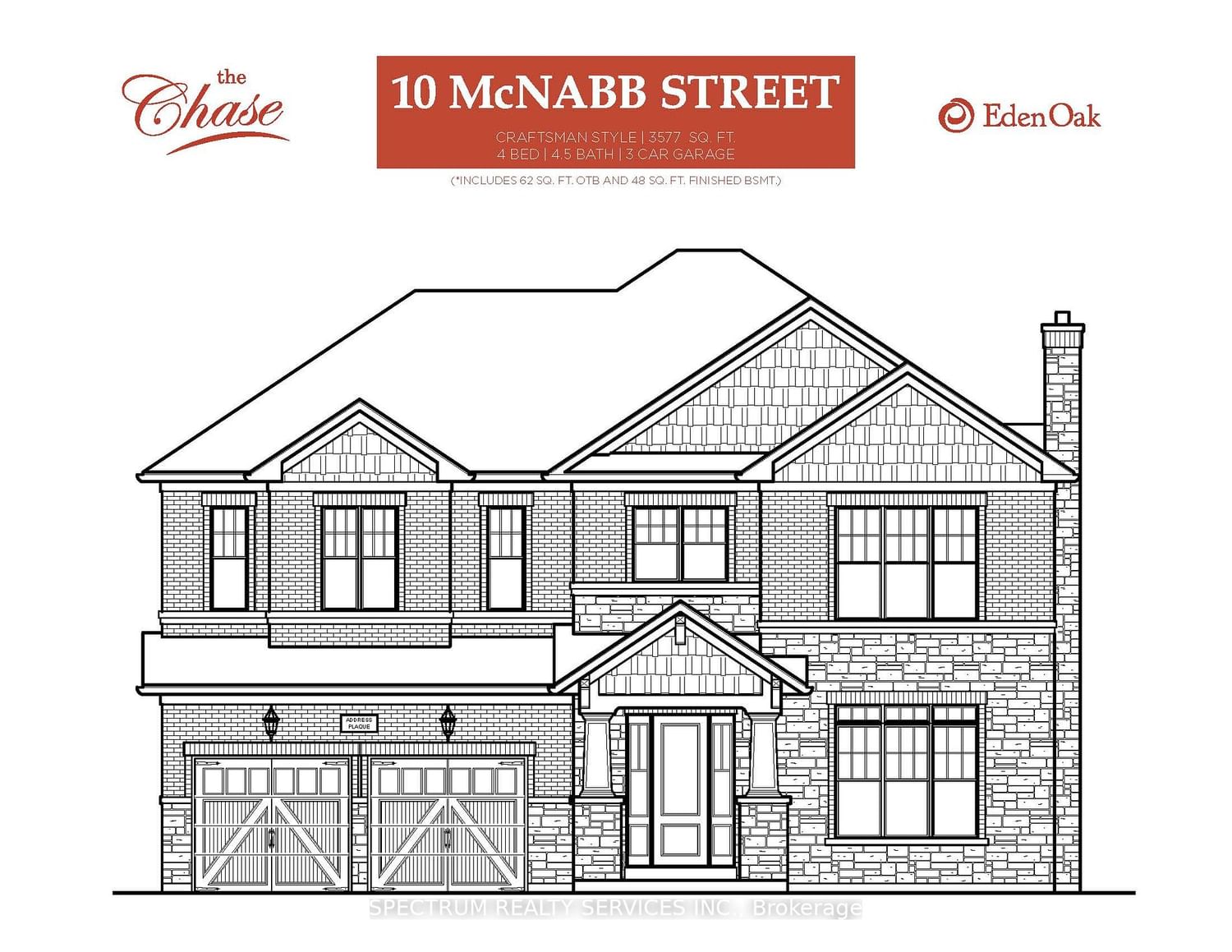$2,249,900
4-Bed
5-Bath
Listed on 3/25/24
Listed by SPECTRUM REALTY SERVICES INC.
To Be Built - Craftsman Model (Elevation B) By Eden Oak To Be Built In Georgetown. This 3577 Sqft Two-Storey Home Offers Open Concept Space, 4 Bedrooms, 3 Car Garage And 5 Washrooms Including Kitchen With Large Pantry, Double Sinks And Granite/Quartz Countertops. A Gas Fireplace In The Family Room & Den To Add More Character To The House. A Patio Door Off The Dinette Allows For Easy Access To The Backyard. A Den/Office Is Conveniently Located Off The Main Entrance.
Location Is Fabulous, Conveniently Located In Central Georgetown, Family Oriented Neighbourhood, Walk To Go Station And Downtown Shops, Library, Restaurant.
To view this property's sale price history please sign in or register
| List Date | List Price | Last Status | Sold Date | Sold Price | Days on Market |
|---|---|---|---|---|---|
| XXX | XXX | XXX | XXX | XXX | XXX |
W8171692
Detached, 2-Storey
9
4
5
3
Built-In
7
Full
Y
Brick, Stone
Forced Air
Y
$0.00 (2024)
132.00x66.00 (Feet) - 132.17 Ft X 66.09 Ft X 132.17 Ft X 66.09
